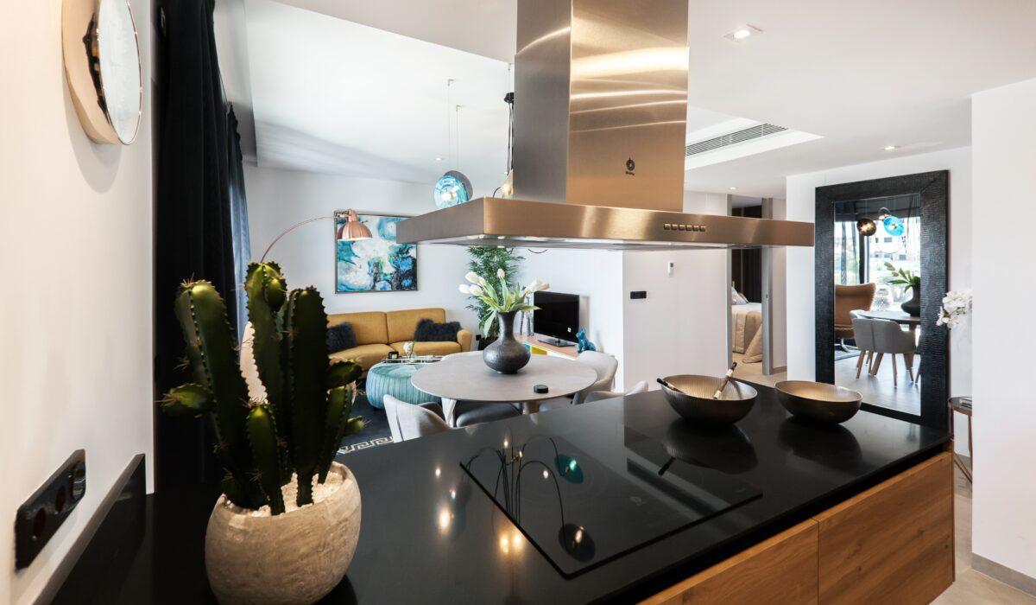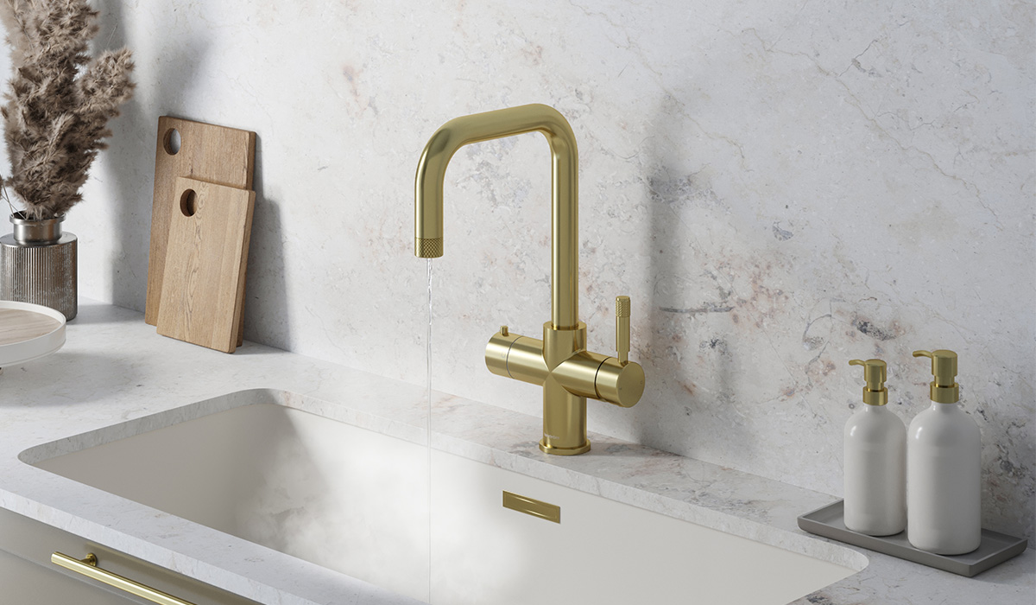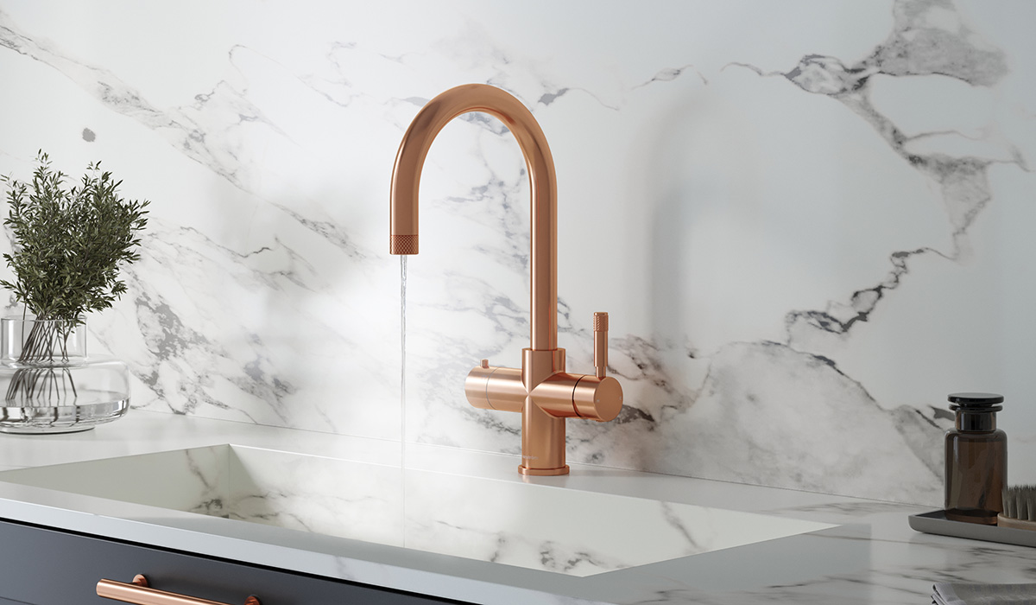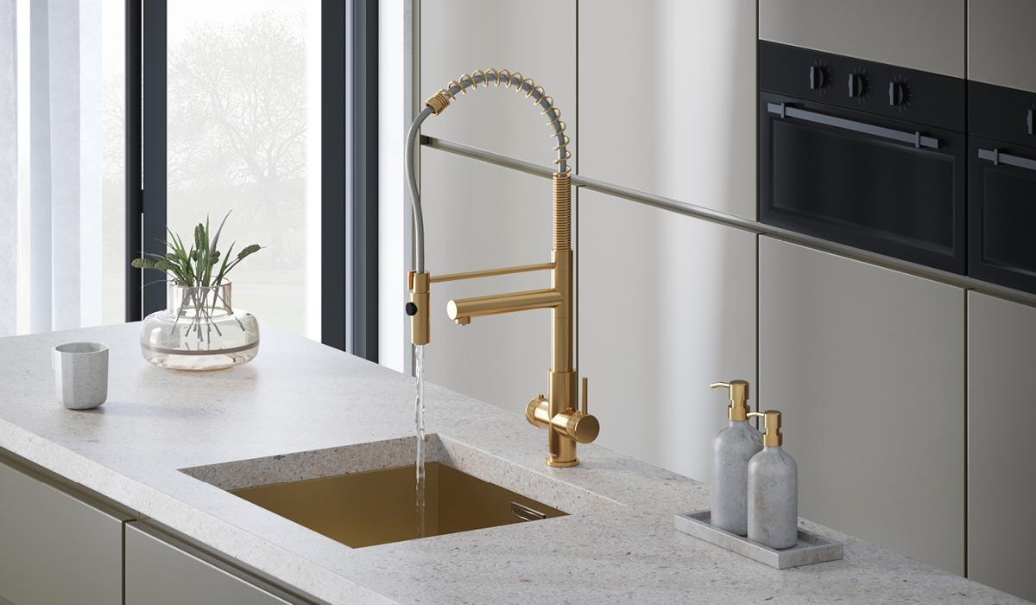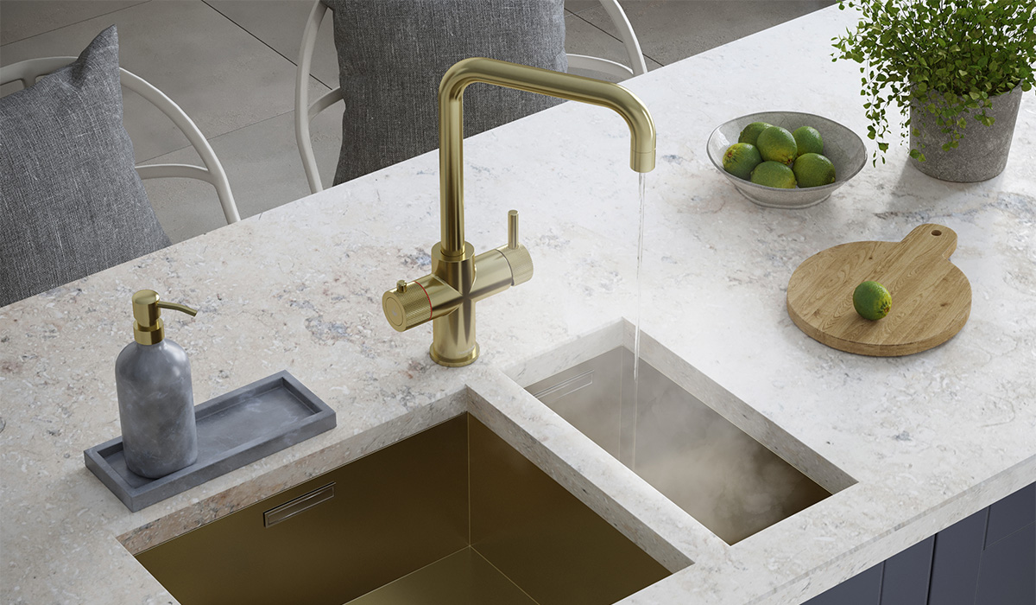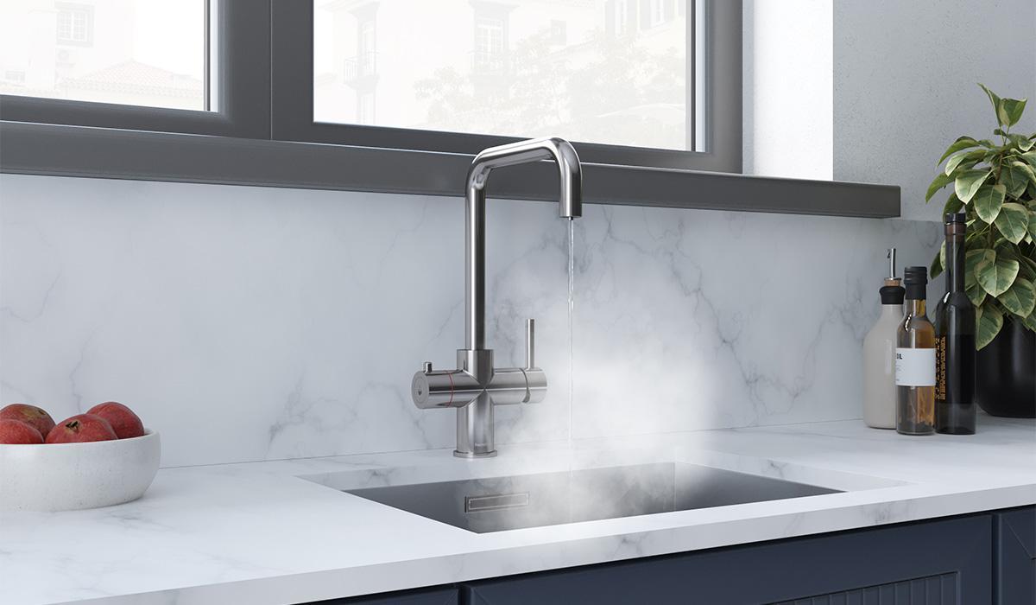Keen to upgrade your cooking space but not sure where to start? Kitchen extensions are a great way to increase the size of an existing kitchen and create more room to fit in all your desired furniture and appliances. But if you’re looking for how much a kitchen extension will cost in 2023, then this blog post is here to help.
From planning permission through construction costs and choices of materials, we’ll break down everything you need to know about pricing up your new room and what factors could reduce or inflate the overall cost of extending your kitchen. Read on to find out more!
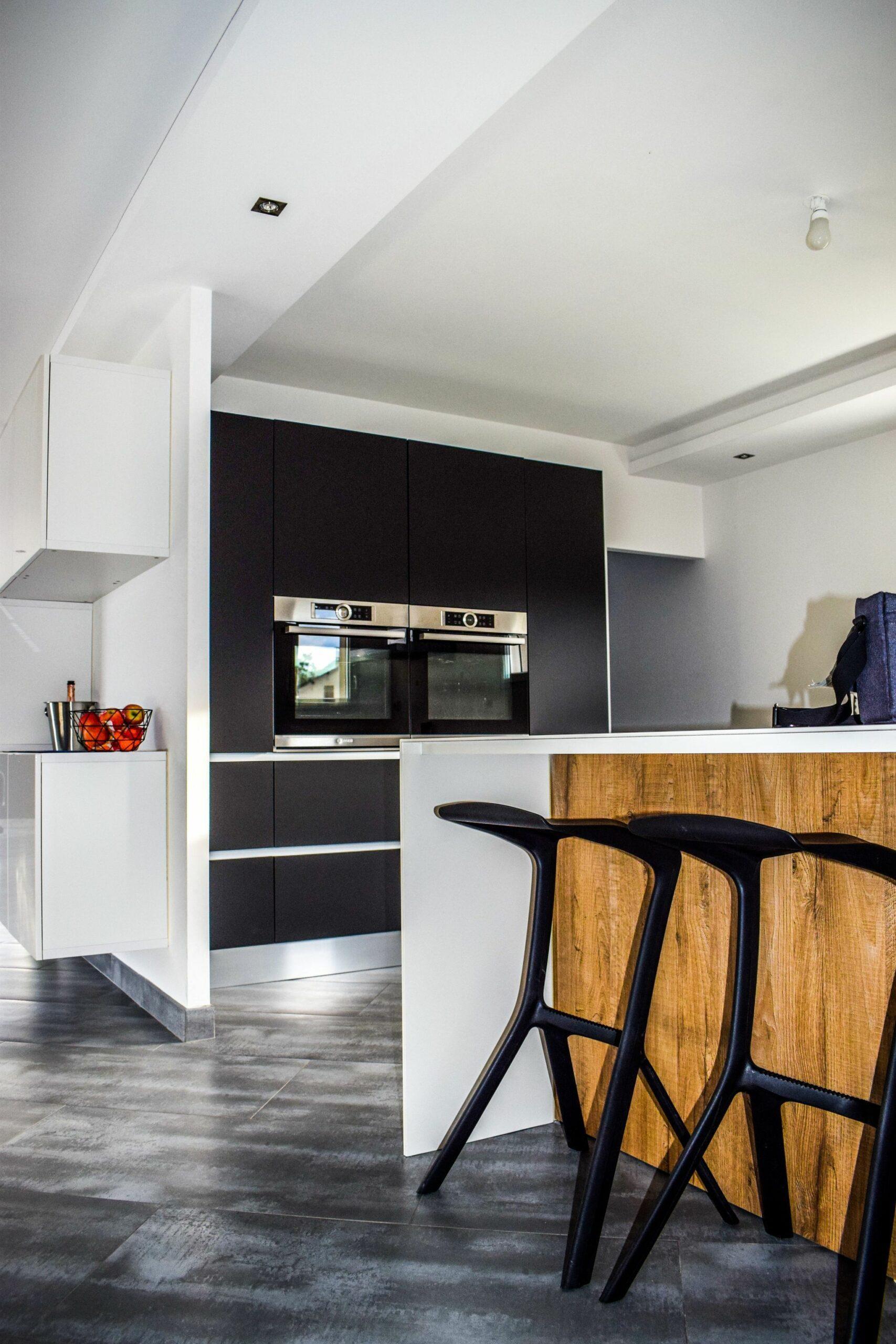
The Average Cost of Building a Kitchen Extension in 2023
Building a kitchen extension in 2023 is estimated to become increasingly costly due to rising inflation and construction labour costs. In the current market, the cost of building a kitchen extension, on average, can range anywhere from £15,000 – £50,000 or higher, depending on region and labour availability.
Homeowners may need to set aside a larger budget for associated factors such as materials, professional installation services, specialist fees or other contractual charges when building a kitchen extension in 2023.
For many homeowners looking to build a kitchen extension, there is a potential that they could find themselves paying several thousand pounds more than what they expected if additional services are required mid-construction process. Taking advantage of discounts or sales can help bring these costs down significantly.
Different Prices for Different Finishes
Kitchen extensions can be a great way to add value to your home, but you may wonder why the same basic construction can have prices that vary so significantly based on particular finishes or designs. Some homeowners opt for top-of-the-line materials like quartz countertops and fancy tile, while others choose inexpensive building fixtures and laminate countertops.
Even when opting for more budget-friendly options, it’s essential to know that there are still many ways to achieve the look and feel you want for your kitchen extension. It all comes down to how much you’re willing to invest in it and how refined the aesthetic should be. With careful consideration and research, you can find the perfect finish that fits within your budget.
Saving Money with DIY
Adding a kitchen extension can greatly upgrade your home and increase its value. Many homeowners, however, are put off by the expense of hiring contractors for this kind of work. Fortunately, there are some clever DIY methods to add an extension for less. One great way to save money is by choosing smarter materials choices. Look for low-maintenance, easy-to-install materials like vinyl or laminate flooring rather than costly methods such as custom tile-laying and real wood.
Additionally, don’t forget about all the little things that can add up: efficient lighting options (LEDs are usually your best bet) and modern fixtures (faucets and appliances) often come at discounted prices online. With careful planning and cost-saving tips like these, you can craft the kitchen extension of your dreams without breaking the bank!
Budgeting for a Kitchen Extension for Your Home
Budgeting for a kitchen extension can be a daunting task. Depending on the size and style of the extension, planning and purchasing materials for the refurbishment can be both expensive and timely. Before making any decisions or spending any money, it is important to determine your ideal kitchen extension and how much you’re willing to invest into achieving it.
Consider researching online to get some ideas, then draw up a list of desired features, costs, and sources for each item or service needed. Once you have compiled that list, only then decide the budget that allows you to fulfil the desired remodel without breaking the bank. Planning ahead with a well-thought-out budget ensures that your kitchen extension remodel won’t cost more than expected.
Contractor Fees and Labour Costs
If you’re planning to expand your kitchen in 2023, it’s important to be mindful of various costs involved, such as contractor fees and labour costs. When looking for a contractor for your project, take the time to research different contractors to find one that is reliable, experienced and has competitive rates.
Labour costs can vary depending on the scope of your project and the type of labour required; make sure to factor this into your budget as well. It’s also worth noting that no matter which contractor you choose or what labour expenses arise, with proper planning and consideration of all associated expenses, you’ll be able to stay on top of your finances and ensure that your dream kitchen is within reach.
Building Materials
When planning a kitchen extension, choosing the right building materials is key for creating a healthy and attractive space. Building materials come in all shapes and sizes, ranging from natural stones such as marble or granite to the more economical laminates and ceramics. The construction of the cabinets can be a major factor when selecting materials; engineered wood products could provide strength without requiring expensive hardwood varieties, whilst aluminium and stainless steel are ideal for durability and low maintenance.
However, with insulation becoming ever more important, some careful consideration should be taken into account when looking at the long-term use and energy efficiency of the building materials selected. Ultimately, whatever option is taken, be sure to approach this decision with mindful intent so that your kitchen extension becomes the beautiful focus of your home.
Factors to Consider when Planning your Kitchen Extension Project
The first step in planning any home renovation project is to create a budget and stick to it. Make sure you factor in the cost of materials and labour, permits, and other related costs involved in building your kitchen extension. It’s also important to consider any additional costs associated with redesigning your existing kitchen or reconfiguring utilities like plumbing or electricity as part of the project. Knowing how much you can afford will help inform other decisions during the planning process.
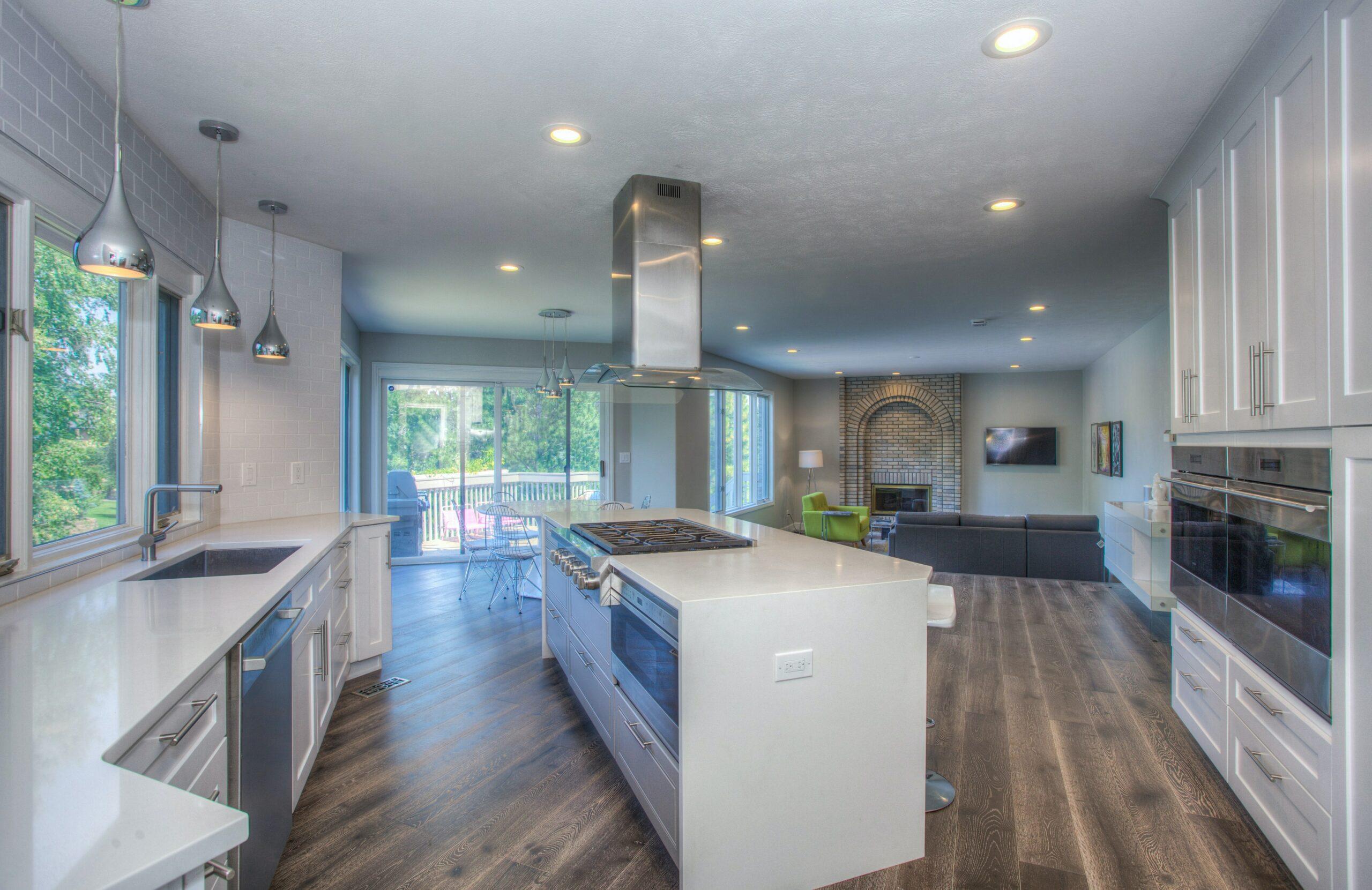
Once you clearly understand your budget, you can design your kitchen extension. This is where you get creative! Consider the layout of your new space—will it be an open-concept kitchen or divided into separate rooms? Think about what type of appliances you want to include and whether they will fit in with the style of your home. Also, consider traffic patterns—you don’t want people walking through your cooking area while trying to access another room! Finally, pick out colours, finishes and fixtures that match your personal tastes and those of potential buyers if you ever decide to sell down the line. The design phase is when you bring your dream kitchen extension project to life.
Finally, no matter how beautiful or functional a kitchen extension may be, safety should always come first when planning this type of project. Ensure all electrical wiring is up-to-date and installed properly by qualified professionals; check with local authorities regarding necessary permits; and ensure that all materials used for construction meet safety standards outlined by local governments. In addition, prioritize energy efficiency when possible; opt for Energy Star rated appliances where possible; use recycled materials if available; and make sure all windows are properly sealed against air leaks from outside weather elements. These measures will help reduce energy consumption while improving indoor air quality for healthier living spaces.
Understanding Building Regulations
If you’re planning a kitchen extension to your home, it’s important first to understand the building regulations that are in place. Knowing the building requirements helps ensure that your project is properly planned and conducted, ensuring that all standards have been met when it’s completed. Looking into any special restrictions or needs that may affect the design of your extension before beginning construction is essential.
Additionally, considering the safety regulations regarding gas and electrical systems in a kitchen area can help ensure the success of your project and protect you and others in your home. By familiarizing yourself with these necessary regulations and their components, you can confidently begin working on a beautiful kitchen extension for your home.
The Different Types of Structural Components Required in a Kitchen Extension
Adding a kitchen extension to any home can greatly increase space and upgrade its overall look. But before transforming your kitchen into something spectacular, a few structural components need to be considered. Generally speaking, when it comes to building a kitchen extension, three major components will be necessary – foundations, walls and windows.
Foundations are the essential base of any structure, providing much-needed stability for the walls that will hold up your kitchen’s roof. When it comes to building walls for your extension, you may choose from a variety of materials, such as concrete blocks or timber frames, depending on what aesthetic you’re looking for. And as for windows, this not only allows natural light into your new kitchen but is also essential for ventilation purposes like allowing air particles such as hot air from cooking to escape from the area. With all these elements in place, you’ll easily have everything required to create the perfect kitchen extension.
Choosing the Right Appliances for Your New Extension
Adding a kitchen extension to your home is a great way to boost the value of your property and give you more space to use for meal preparation and entertaining. But to maximize the potential of your remodel, you must take your time when selecting the appliances for this new space.
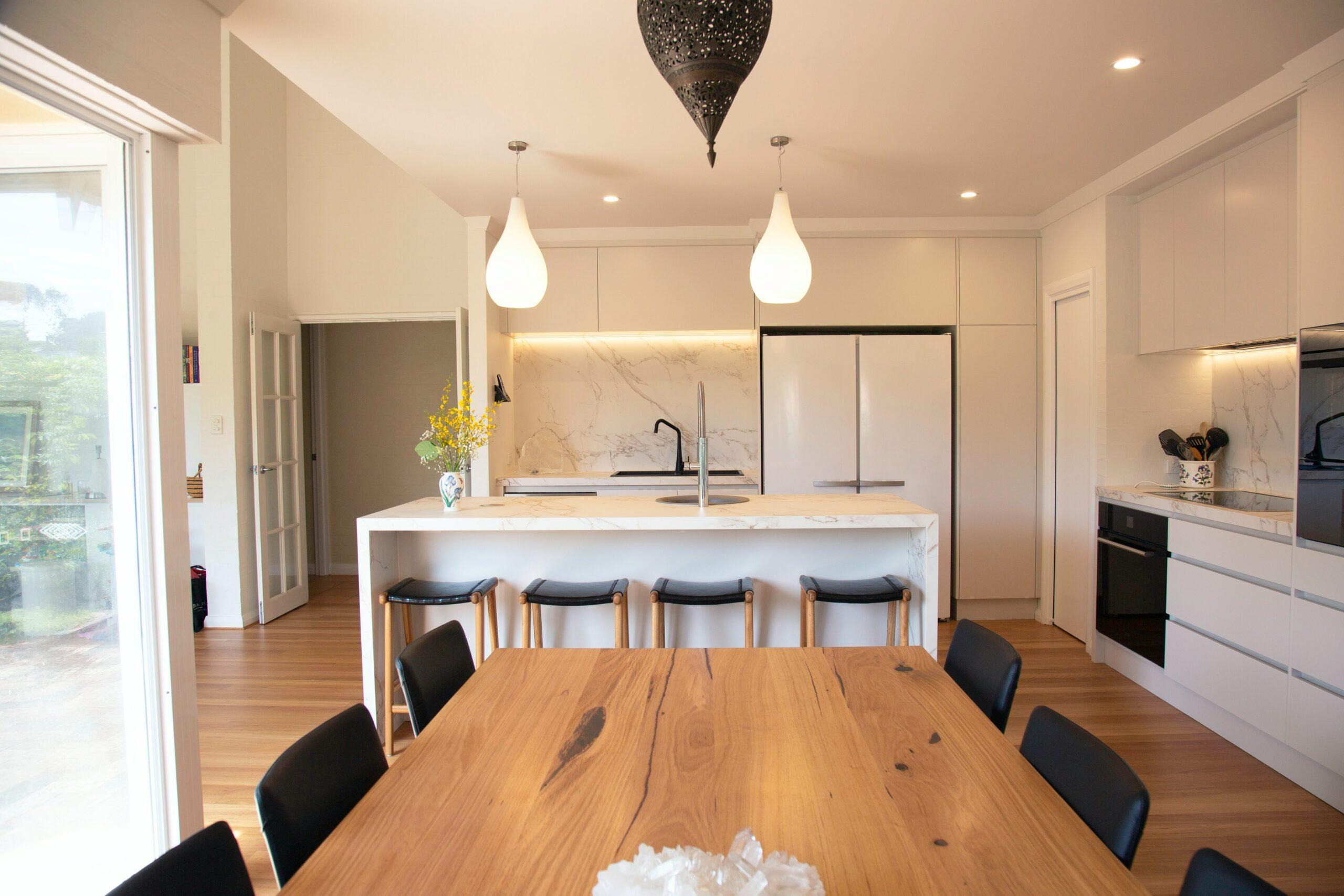
Think carefully about how you want to use it, making sure to opt for energy-efficient models that can easily handle all of your cooking needs. Consider design elements, too – selecting colours and finishes that blend in with or complement any existing furniture and accessories within the room. With careful planning and consideration, you’ll create an impressive kitchen extension where you look forward to spending time for years.
Redesigning Your Kitchen Interior
Redesigning your kitchen interior to match the look and feel of a new extension is an exciting project. There are many elements to consider, and the entire process can be overwhelming, but it’s worth the time and effort if you want a stunning kitchen that brings both form and function. To start off, assess what kind of space you need for your inner workings, including appliances, storage solutions, and fixtures. Then choose colours, textures, and finishes that will create an inviting atmosphere that complements the overall look of the kitchen area. You can create a beautiful balance between your new kitchen extension and its interior with careful planning and design.
Different Kitchen Worktop Materials
When planning out your kitchen extension, selecting the right worktop material should not be overlooked. Many surfaces are available on the market, but concrete, marble and white worktops offer three distinct looks for any kitchen. Concrete worktops bring a rustic and industrial feel with their strong aesthetic, making them an excellent choice for those wanting an eye-catching statement piece in the kitchen.
On the opposite end of the spectrum are white worktops, which provide a classic and clean look that is perfect for those aiming to achieve minimalism in their designs. And lastly, marble worktops add a sophisticated touch to the room while simultaneously adding traditional elegance into the mix. Whatever you decide, it will elevate your kitchen to another level!
Lighting Options for a Multi-Functional Kitchen
When planning a kitchen design, appropriate and attractive lighting is key. Among the many kitchen lighting choices, kitchen island lighting stands out as an area that deserves special attention. This can be a great way to add both functionality and charm to the kitchen. Not only will kitchen island lighting provide illumination which is essential for meal preparation, but it can also be a pleasant source of ambient light in the kitchen when entertaining guests or enjoying meals together.
When considering kitchen island lighting options, you’ll want to think about power efficiency, diffused light versus direct light shadings, and the effect you want to create in your kitchen. With careful selection, the right kitchen island lighting can draw attention and accentuate your kitchen while also providing quality brightness when you need it most.
Ideas for Kitchen Tables
Choosing the Right Shape
One of the most important aspects of choosing a kitchen table is finding one in the right shape. Round tables are great for smaller spaces since they don’t take up as much space as rectangular models, while rectangular tables are ideal if you have plenty of room (or if you plan on hosting large gatherings). For something unique, consider an oval-shaped table that provides style and function.
Choosing Materials
The material you choose for your kitchen table should match both your decorating style and budget. Traditional wooden tables offer timeless beauty, while metal or glass can provide a modern touch to any space. Consider how much wear and tear your table will endure when selecting a material – if you have small children or pets, wood may not be the best choice since it can dent or scratch easily. On the other hand, materials like metal or laminate are ideal for households with little ones because they’re easy to clean and resistant to damage.
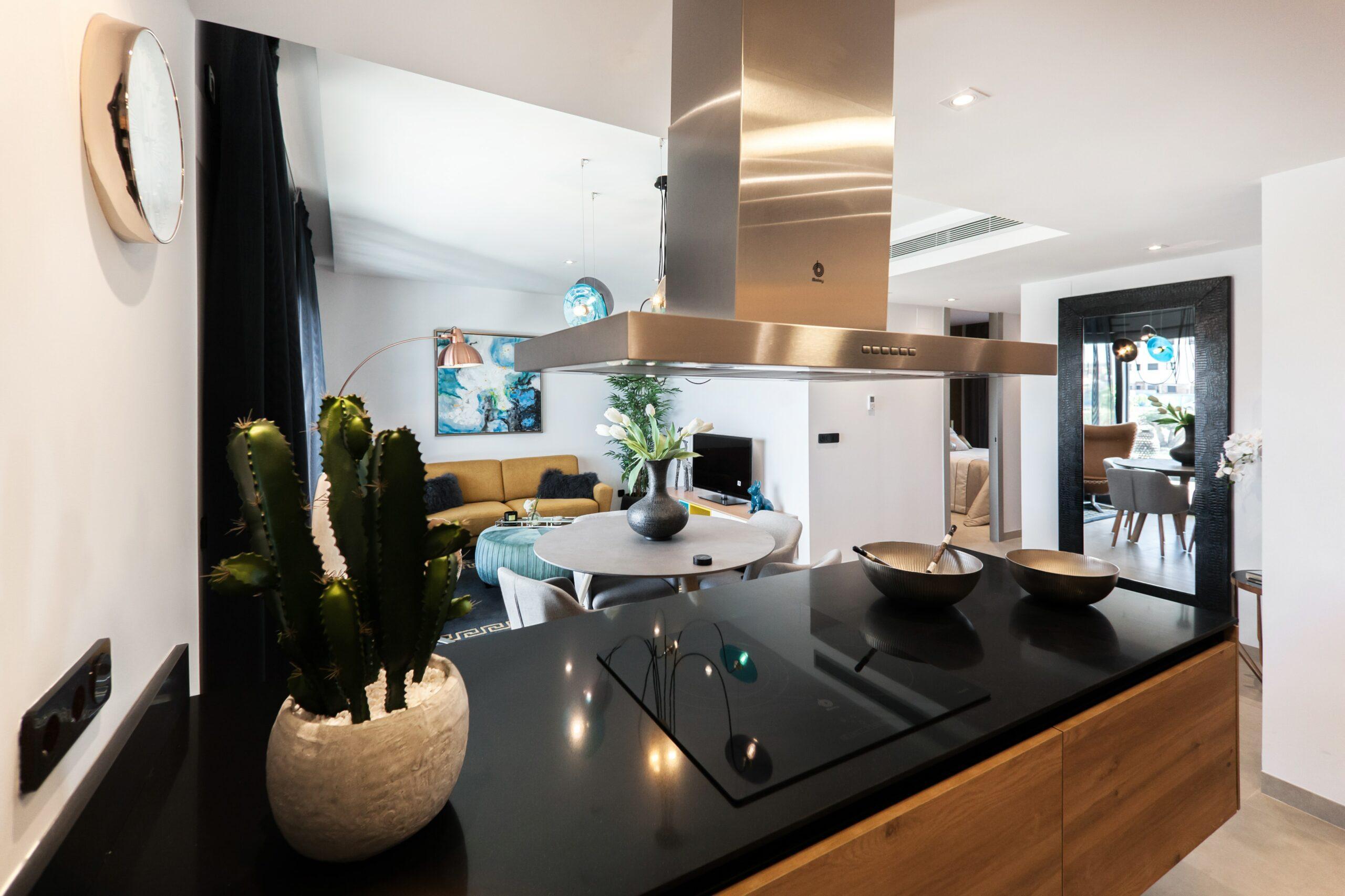
Style Options
When it comes to styling a kitchen table, there are endless possibilities! For example, rustic farmhouse-style kitchen tables feature natural elements like exposed wood beams or metal accents that add character and charm to any space. Or go for something more modern with sleek lines and angular shapes – these options tend to look great in contemporary homes with minimalist decorating styles. And don’t forget about colour – from white and grey tones to vibrant blues and greens, there is no shortage of options when adding a pop of colour to your kitchen table.
Reducing Waste During Construction
When building a kitchen extension, eco-friendly interior construction is a great way to reduce waste and save money. By opting for eco-friendly materials such as certified wood, recycled countertops, and efficient appliances, you make an eco-conscious decision that benefits your wallet too.
Additionally, reusing furniture and fixtures already on-hand or found in secondhand stores will reduce the stress of new purchases while reducing material waste significantly. Even simple decisions like evading harmful chemicals when cleaning surfaces can make all the difference in terms of reducing both physical waste and its impact on the environment. Small adaptations such as these will help to build a more eco-friendly kitchen extension without sacrificing quality or efficiency.
Conclusion
Don’t forget to factor in the cost of flooring, tiling, lighting and any other fixtures and fittings you might want to include in your new kitchen extension. Bearing all of these costs in mind and the potential added value a kitchen extension could bring to your home, it’s well worth considering this popular home improvement project in 2023.
A new appliance can transform your kitchen without requiring a costly extension. Read more about the benefits of boiling water taps, learn how a boiling water tap works or shop our full collection of taps.
