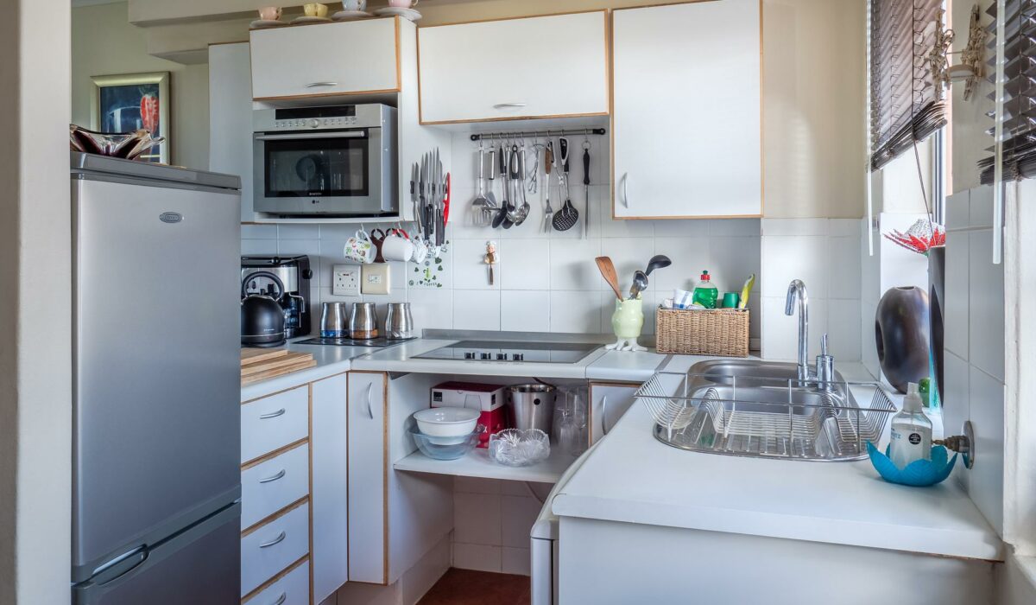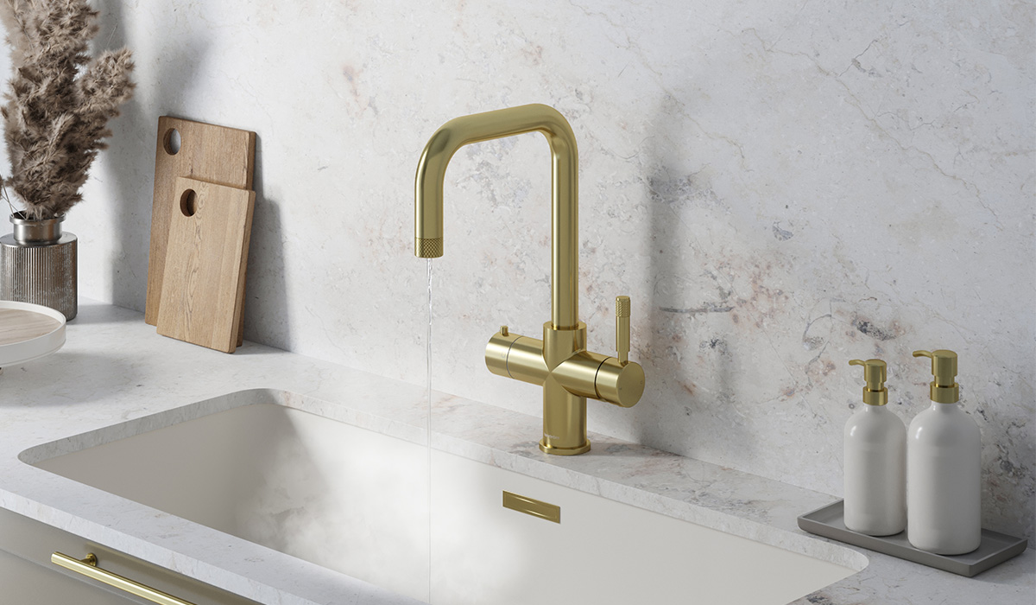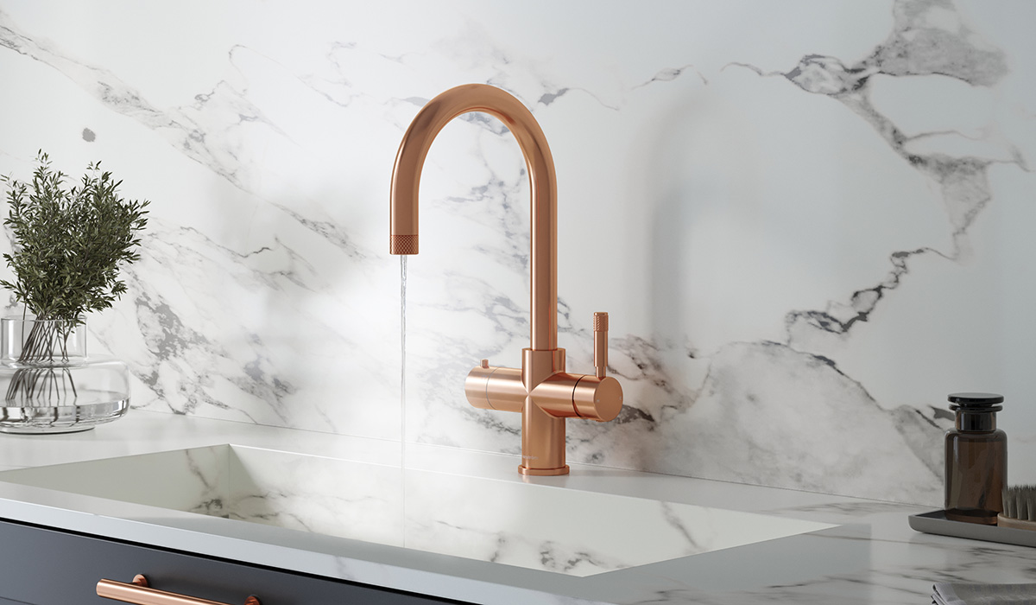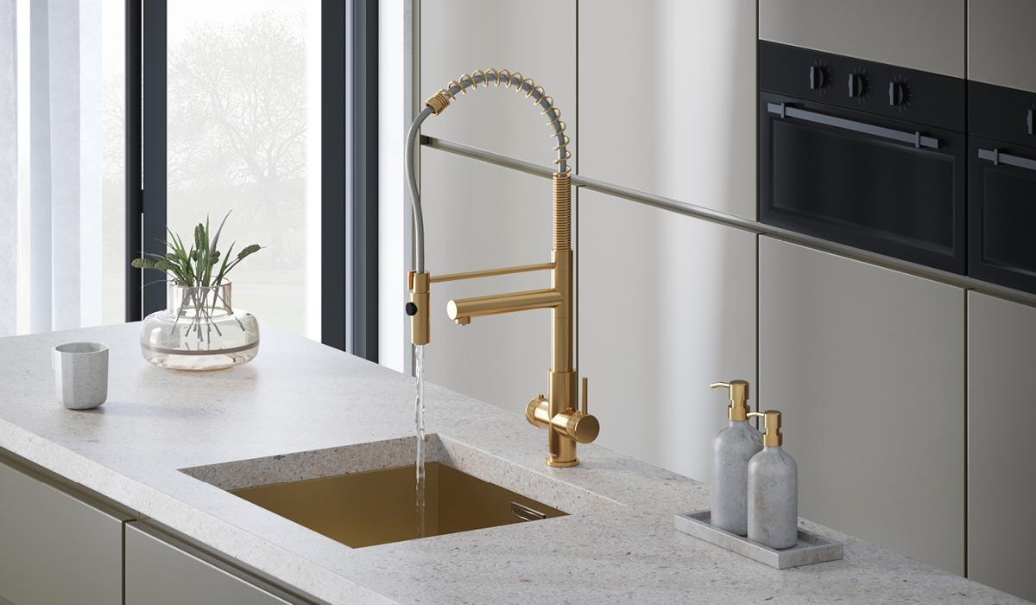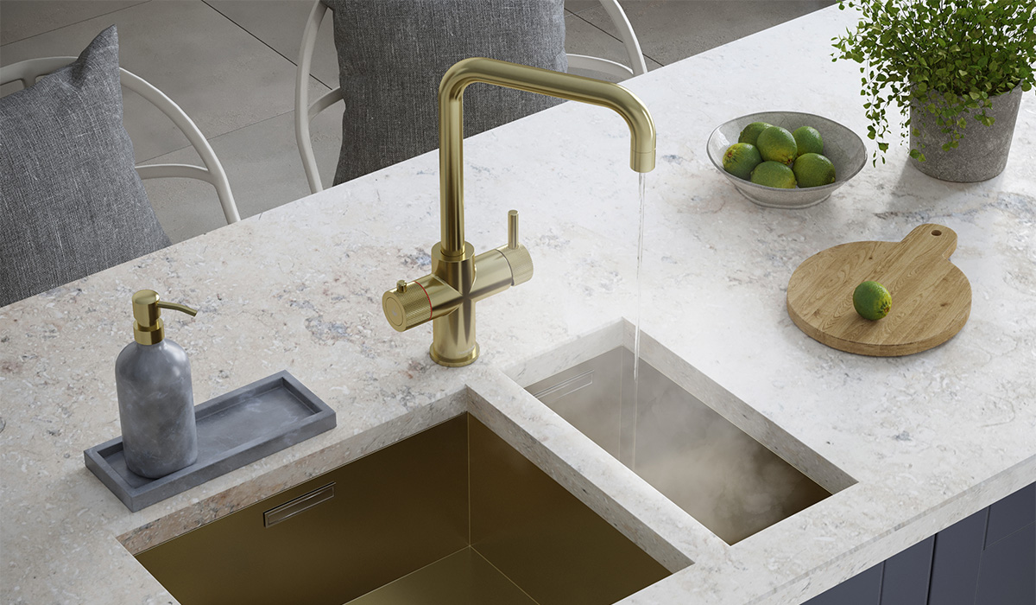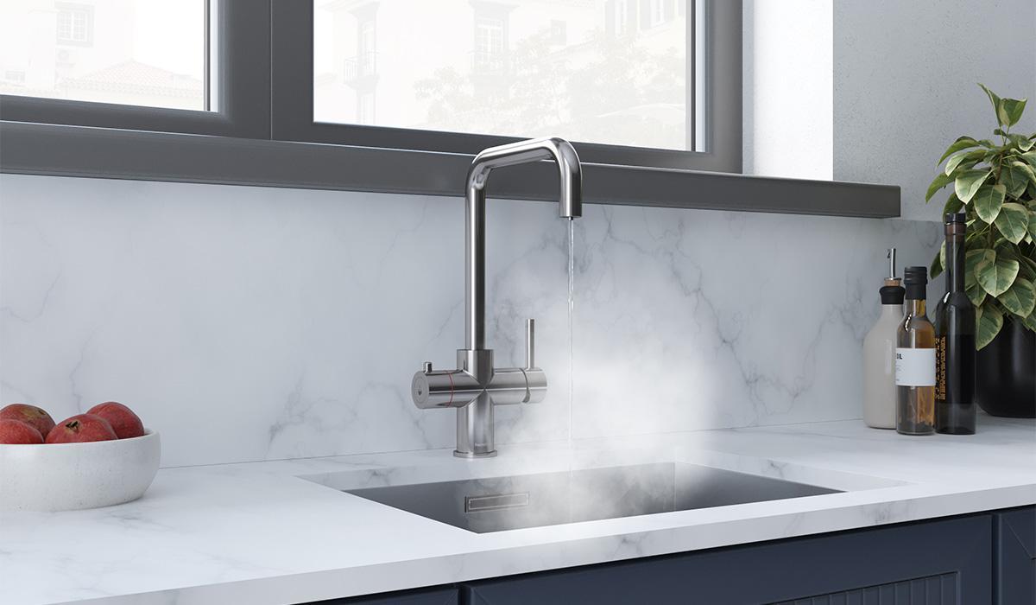You know that every inch counts if you are lucky enough to have small kitchens. Luckily, there are plenty of ways to make the most of your space. So, whether you are renovating or just trying to make the most of what you have, read on for some great ideas! These tips will help you make the most of your small kitchen, from using creative storage solutions to choosing the right appliances.
Storage
Using every inch of space is vital when working in a small kitchen. One way to do this is to opt for tall units along one wall, which can create the appearance of more area. Another option is to choose open shelving over traditional cabinets. It will help the kitchen feel more relaxed and airy. Flexible storage solutions are also a must in small kitchens. Trolleys and islands on wheels can be helpful, as they can be moved out of the way when not in use.
Open Plan
If you are lucky enough to have a small kitchen, an open plan layout can make the most of the space. This kitchen combines the dining and cooking areas to create a multi-purpose room. It is perfect for small kitchens as it means you can cook while keeping an eye on your guests, or vice versa. The small kitchen ideas here use various layout techniques to make the most of the space. The island unit provides extra storage and worktop space, while the dining table fits neatly into the alcove. The large window ensures that the room feels bright and airy, while the mirror reflects light around the room to create the illusion of more space.
Kitchen Island
When planning a kitchen island for small kitchens, it is essential to consider the available space. A slim design is ideal for small kitchens as it will not take up too much space and will still provide extra storage and a worktop. If you are short on storage space, choose an island with plenty of built-in cupboards and drawers. You can also incorporate a kitchen island into a small dining space to create more seating and prep space. When adding an island to a small kitchen, keeping the overall design light and airy is important to avoid making the area feel cramped. Paint the island in a light colour like white or cream and use light-coloured countertops and floors to help bounce light around the room. Finally, choose slim, streamlined furniture and appliances to complete the look.
Pattern
Patterns can be used in several ways in small kitchens to create the illusion of more space. One way is to use it on the floor, as rich textiles will add pattern and colour, distracting from the size of the kitchen. Geometric patterns are also popular, as they draw the eye vertically or lengthways, creating the illusion of a larger space. Finally, patterns can be used on surfaces or islands to direct attention and distract from the small size of the kitchen. Large repeating patterns work best not to seem too busy and cluttered. With a pattern, colour, and texture working together, small kitchens can be made to feel much more extensive than they are. Using these design tricks, you can turn your small kitchen into a spacious and inviting space.
Breakfast Bar
Incorporating a breakfast bar might be a good option if you are looking for kitchen ideas for small spaces. A breakfast bar can serve as a preparation and dining space, making the most of your limited kitchen area. There are a few things to keep in mind when planning for a breakfast bar in a small kitchen:
With a little bit of planning, you can create a breakfast bar area that is both functional and stylish. First, you need to find a slim option that can be attached to a peninsula or island to save even more space. Then, look for intelligent storage solutions to keep your breakfast bar area tidy and organized. Finally, choose lighter colours and materials to make your small kitchen feel more open and airy.
Cabinet
When planning your kitchen, take measurements of the space available for cabinets. It will help to ensure that you select the correct size and style of cabinet for your small kitchen. You may also consider using vertical storage solutions, such as wall-mounted cabinets or shelves, to make the most of your available space. In terms of colours and finishes, it is often best to keep things light and airy in small kitchens. White paint can help to reflect light and make the space feel larger while also making it easier to keep clean. You may also consider using light-coloured or neutral-toned tiles for your floors and backsplash, as this can help brighten the space.
When it comes to cabinetry, it is often best to choose simpler designs with clean lines. It will help to avoid making the space feel too cluttered. You may also consider using open shelving instead of closed cabinets to make the room feel more relaxed and airy. Finally, take advantage of any natural light available in your small kitchen. It can help to brighten up the space and make it feel larger. You may also consider installing additional lighting, such as under-cabinet lights, to help create a more inviting space.
Sink
When choosing a sink for a small kitchen, you need to consider the size and shape of the sink as well as the number of bowls. A single bowl sink is an excellent choice for a small kitchen as it does not take up too much space and can still be used for all your dishwashing needs. You could opt for a double bowl sink if you have more space in your small kitchen. It is an excellent option if you often entertain or have a large family, as it allows you to wash and store dirty dishes out of sight. When choosing the right sink for your small kitchen, it is also essential to consider the material. Stainless steel is a popular choice as it is easy to clean and maintain. However, if you want something different, you could opt for a ceramic sink in various colours and designs.
Dining Nook
When planning a dining nook for a small kitchen, it is essential to make the most of the existing space. Here are a few tips on how to do just that:
1. Consider the shape of the room. If you have a small kitchen, opt for a round dining table instead of a square one – this will help to open up the space and seat more people.
2. Work with the existing layout. If you have a galley kitchen, use the long, narrow space by incorporating a banquette seating area – this will provide extra storage and somewhere for friends and family to sit and relax.
3. Make the most of the light. Small kitchen lighting ideas are vital to your design’s functionality and decorative aspects. Opt for downlights in the cooking zone and a pendant light over the dining table to create a warm, inviting space.
4. Add some colour. White paint is always a good option, or you could go for a light grey or beige if you want to keep things neutral. Do not be afraid to add colour to your small kitchen – it will help brighten the space and make it feel more inviting.
5. Maximize storage. Make use of every available space when planning your small kitchen – including floor-to-ceiling cupboards and incorporating extra storage into your dining nook.
Accessories
When decorating a small kitchen, use light-reflecting accessories to brighten the space. It could include metallic, glass, or reflective objects like pots or pendant lights. Space-saving appliances and accessories can also come in handy in a small kitchen. Choose devices that combine two functions, like a washer-dryer, or select handleless cupboards to save space. Finally, use intelligent integrations and innovative storage solutions to make the most of your small kitchen.
FAQs
What colour kitchen is best for a small kitchen?
One popular colour for small kitchens is white. White can make your kitchen appear bigger and brighter, and it can also help to reflect light around the room. If you have a small kitchen, painting it white can help to create the illusion of more space. Another popular colour for small kitchens is cream. The cream can also help to make your kitchen appear bigger and brighter, and it can also help to reflect light around the room. If you have a small kitchen, painting it cream can help to create the illusion of more space. If you want to add colour to your small kitchen, consider painting the walls light blue or green. These colours can help to create a calming and serene atmosphere in the room.
What shape is most efficient in small space kitchens?
Some shapes that can be particularly efficient in small kitchens are L-shaped and galley kitchens. These shapes use the limited space in a way other forms cannot and help make the most of the available space. Consider these shapes when planning your layout if you have a small kitchen.
Where should I put my fridge in a small kitchen?
One of the most common small kitchen layouts is to have the fridge placed along one of the narrow walls. It leaves more countertop and floor space open, which can be a lifesaver in a small kitchen. If your fridge is too big for this layout, you may need to consider getting a smaller model or finding another spot for it altogether.
