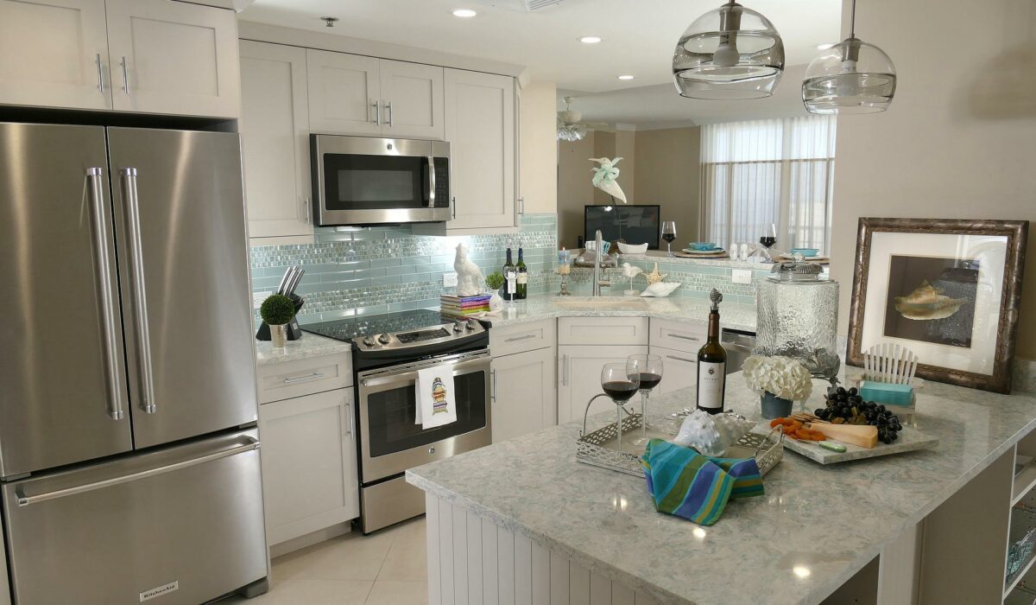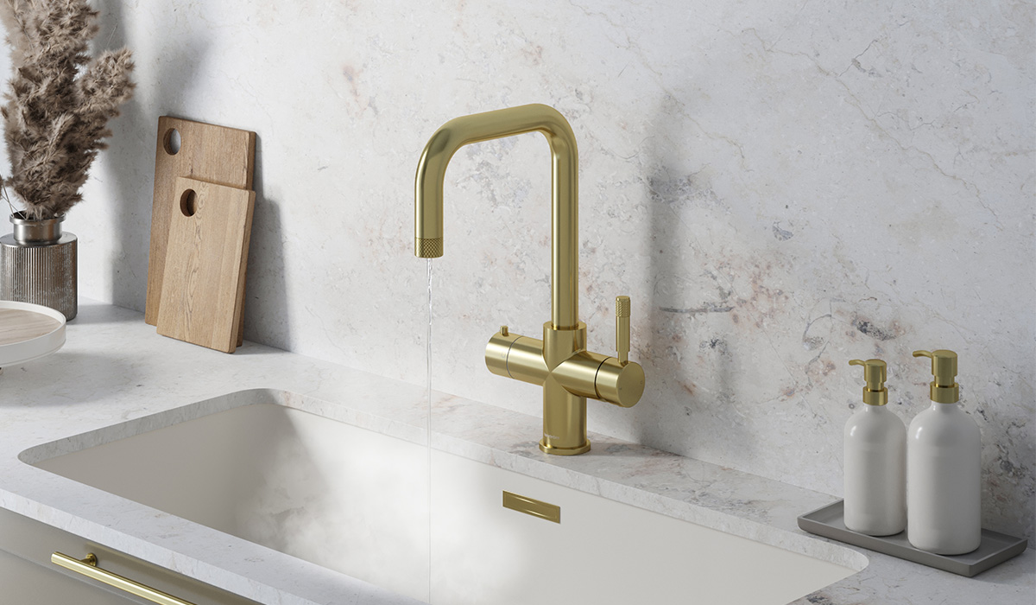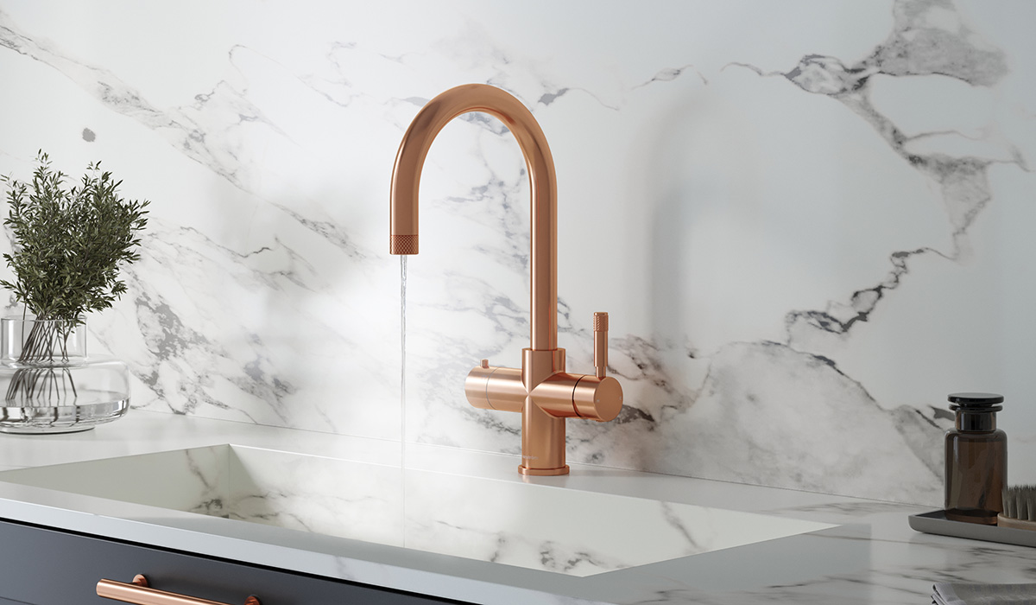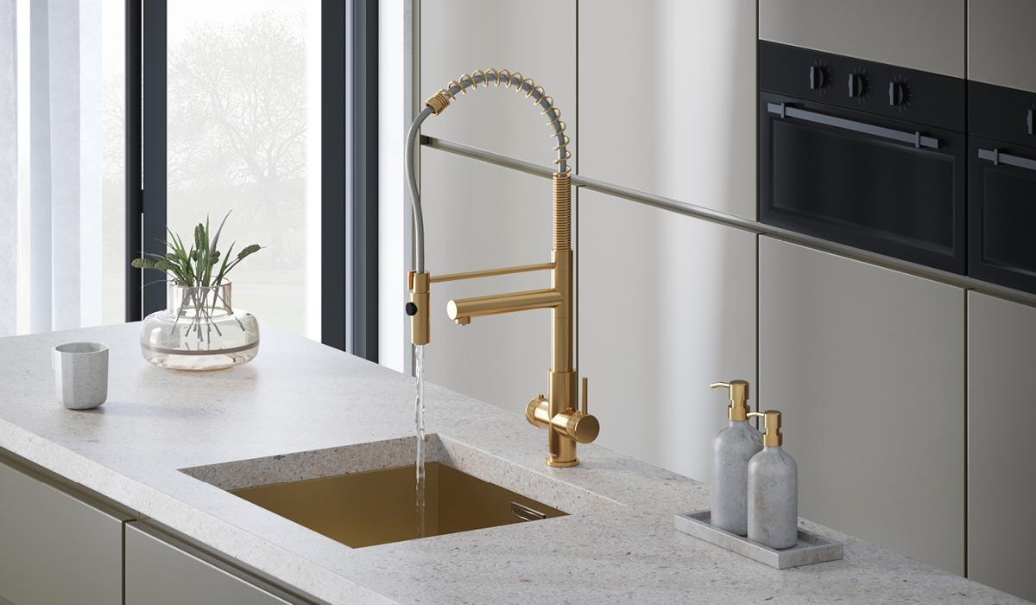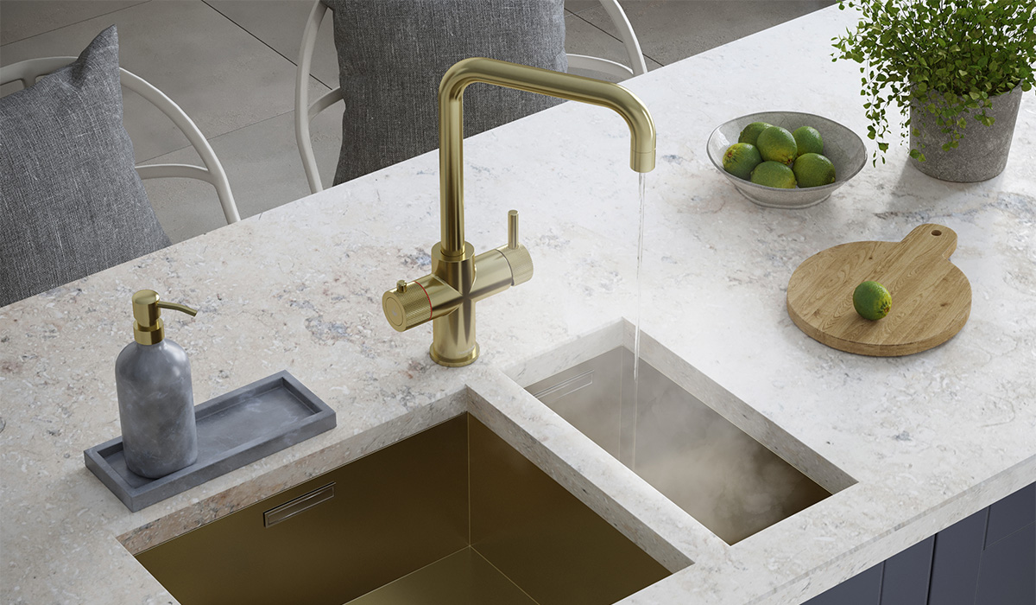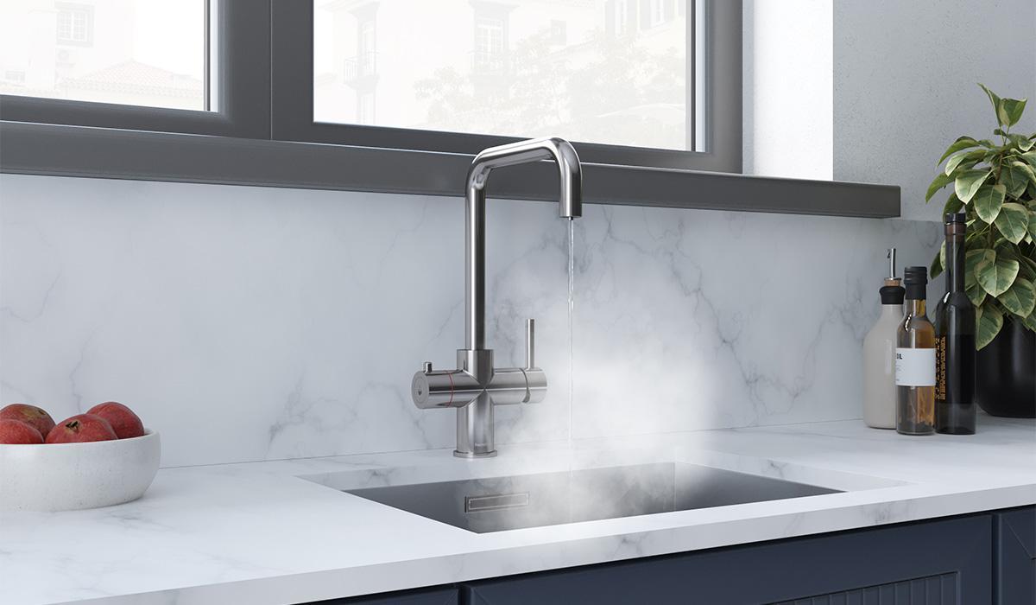Are you looking to add extra style and functionality to your kitchen? Then you may want to consider adding a u-shaped design. U-shaped kitchens provide plenty of counter space and storage, making them perfect for cooking and hosting guests. Check out these inspiring u-shaped kitchen ideas to start your remodel!
Advantages
U-shaped kitchens offer plenty of advantages over other kitchen layouts. They provide a large amount of worktop space and storage space from the cabinets around the room. This layout is also practical for multiple cooks, as it keeps the centre of the room open for traffic flow. Additionally, U-shaped kitchens often use space better than other layouts, such as L-shaped and galley kitchens. Keep these advantages in mind if you are considering a U-shaped kitchen for your home.
Breakfast Bar
There are a few reasons you might want to go for a breakfast bar for your U-shaped kitchen. Firstly, they provide a perfect dining space that is out of the way of anyone cooking. It is ideal if you have an open plan layout, as it keeps the dining area separate from the kitchen. Secondly, breakfast bars can also be used as additional preparation space. It is advantageous in small kitchens, as it can help to make the most of limited counter space. Finally, breakfast bars can also be used as a segue into the living room, making them perfect for open-plan layouts. A breakfast bar is worth considering if you want kitchen ideas for small spaces. However, it is essential to remember that they will take up some counter space. If you have a small kitchen, then make sure you measure the area carefully before committing to a breakfast bar.
When choosing materials for your breakfast bar, remember a few things. Firstly, you will need to decide on the countertop material. There is a range of options available, from granite to laminate. Secondly, you will need to choose a finish for the bar itself. Popular choices include wood or metal, but make sure you choose something that will complement the rest of your kitchen. A breakfast bar is worth considering if you’re looking for ideas for a u-shaped kitchen. It provides a perfect dining space and can be used as an additional preparation space or even a segue into the living room. Ensure you measure the area carefully before committing to a breakfast bar, as they can take up a fair amount of counter space.
Kitchen Island
There are a few reasons to consider a kitchen island for your u-shaped kitchen. An island can provide extra storage, increase functionality of the working kitchen triangle and boost preparation space with other island countertops. You will also want to make sure you choose the correct size kitchen island and that there is enough room to move around the island. Experts recommend a minimum of three feet of clearance on all sides of the island.
Storage
When planning storage for a U-shaped kitchen, it is vital to consider its shape and dimensions. As mentioned above, U-shaped kitchens are typically narrower than other kitchen layouts, so using every inch of storage space is vital. Precise cabinet units should be sufficient for your needs; remember that if your kitchen is narrow, you should minimise top cupboards as much as possible. Consider replacing top cabinets with open shelves in a little U-shaped kitchen, or swap the solid doors for glass reflecting the light and opening up the space.
A U-shaped kitchen’s shining feature is its vast corner storage space potential. While not the most accessible, corner cupboards have an extensive depth that comes in useful, particularly in smaller kitchens where space is at a premium. Keep your everyday items to hand in easier-to-reach cupboards, and use corner cupboards to store lesser-used items and bulky appliances. Alternatively, make the cupboards more accessible with a carousel that can pull out the cabinet. Whatever your cupboard choices, bear your golden triangle in mind when choosing where to store things. Keep your cooking utensils on the same side as the hob, cutlery and crockery on the opposite side, and cleaning products under the sink.
Colour
Neutral colours can be an excellent choice for a u-shaped kitchen because they can help to make the space feel light and airy. Some good neutral colours for a u-shaped kitchen are white, beige, grey, and black. These colours will help to create a cohesive and harmonious look in the kitchen.
Consider using accent colours if you want to add a pop of colour to the kitchen. Accent colours can help to add visual interest and personality to the space. Some good accent colours for a u-shaped kitchen are yellow, orange, red, and blue. These colours will help to make the room feel more dynamic and vibrant. U-shaped kitchens often have a lot of counter space, so it is essential to consider how you will use it. If you do much cooking, you will want to ensure that you have plenty of prep space. If you entertain often, you will want to provide enough room for serving and dining.
Nook
There are a few reasons why you might want to consider including nooks in your u-shaped kitchen design. Firstly, they can make the most of awkward spaces and make the most of the available room. Secondly, they can help to define the different areas of your kitchen, e.g. working area, eating area etc. And finally, they can add character and charm to your kitchen.
Open Shelving
There are a few reasons why open shelving might be a good choice for your U-shaped kitchen. First, it can help to make the room feel more relaxed and airy, which is especially important in a small kitchen. Second, it can provide extra storage space for your kitchen items. And finally, it can add style and personality to your kitchen.
If you are considering open shelving for your U-shaped kitchen, there are a few things to keep in mind. First, choose solid and sturdy shelves to hold all your dishes, glassware, and other items. Second, organise your shelves carefully, so everything has a place and looks tidy. And finally, style your shelves with pretty kitchenware, cookbooks, and other items to give your kitchen a personal touch.
Light
When planning lighting for a u-shaped kitchen, it is crucial to consider both task and ambient lighting. Task lighting is essential for areas where food is prepared or eaten, while ambient lighting helps to create a relaxing atmosphere. One of the best ways to achieve good task lighting is to combine ceiling lights and wall-mounted lamps. It will help fill any dark spots and ensure the entire space is well lit.
Consider installing a series of pendant lights over the island or dining area for ambient lighting. It will help to define the space and make it feel more inviting. Finally, remember that good ventilation is also vital in a u-shaped kitchen. Be sure to include plenty of windows in your design to help keep the space feeling light and airy.
Cabinets
Cabinets for u-shaped kitchens come in various shapes, sizes, and colours to fit your unique style. They can also be customised to include features like glass doors, pull-out baskets, and wine racks to make the most of your storage space. Additionally, u-shaped kitchen cabinets can be designed to match the décor of your kitchen, whether it’s traditional or contemporary. When choosing u-shaped kitchen cabinets, it is essential to keep in mind the overall layout of your kitchen. For example, if you have a smaller kitchen, you may want to opt for lower-height cabinets to create an illusion of more space. Alternatively, if you have a larger kitchen, you may want to choose taller cabinets to maximise your storage space.
U-shaped kitchen cabinets are an excellent option for those who want to make the most of their kitchen space. With their versatile design, they can be customised to fit any size kitchen and come in various colours and styles to match your décor. Whether you’re looking for more storage space or want to create a cohesive flow throughout your home, u-shaped kitchen cabinets are a great option.
FAQs
Where do you put a refrigerator in a U-shaped kitchen?
One of the most common questions about U-shaped kitchens is where to put the refrigerator. The options and what works best for your kitchen layout are up to you. One popular option is to put the fridge in the middle of the U, with one arm dedicated to food preparation and the other arm being devoted to dining and entertaining. Another option is to put the fridge at the end of one arm of the U, with the other component used for food preparation and the third arm used for dining and entertaining. Whichever option you choose, ensure that the fridge is easily accessible from both the food preparation area and the dining/entertaining area.
How Big Should a U-shaped kitchen be?
The size of your U-shaped kitchen will be dictated by the amount of space you have available. You can afford to go bigger with your U-shaped layout if you have a large kitchen. However, if you only have a small space to work with, you will need to be more creative with your design to make the most of the available space.
One of the great things about a U-shaped kitchen is that it can be easily customised to fit your specific needs and requirements. For example, if you love to cook, you can include a larger stove and oven in your design. Or, if you entertain often, you can incorporate an island into your U-shaped layout to provide additional counter space and storage.
Where do you put a dishwasher in U shaped kitchen?
One way to place a dishwasher in a U-shaped kitchen is to put it along the back wall. It allows easy access to the sink and other appliances and leaves plenty of counter space for prep work. Another option is to put the dishwasher in an alcove or peninsula, providing a more centralised location for unloading and loading. Whichever way you put your dishwasher in a U-shaped kitchen, leave enough space for comfortable manoeuvring around it.
